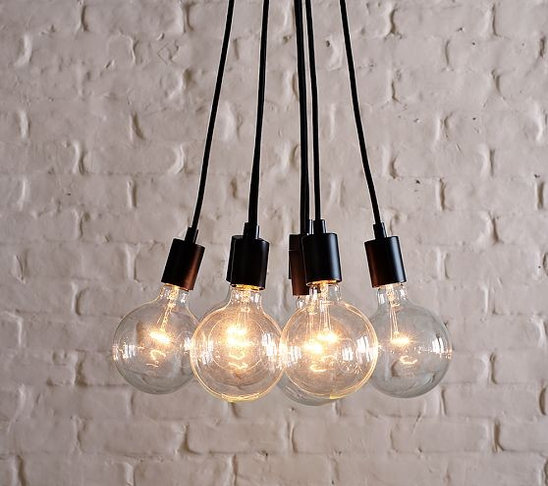I've been extremely quiet lately, for that I apologize. I received a message on FB asking if I was still blogging and I think it was the little nudge I needed to do a long overdue update. Life is still flying by at a rate that is frankly quite frightening. We are still accomplishing new tasks on the house and property everyday and winter is (God willing) coming to a close.
Quick recap on where we are personally. Last July we got a bit of a push to jump in and finish the unfinished portion of the house (spare rooms and guest bath). With the arrival of our first child in just about 2 weeks, he gave us that little nudge that we needed to jump back into hardcore construction mode again.
List of current projects...
1) Coop- Just needs siding and it's 100% complete. Hoping to get this summer.
2) Spare room #1 (nursery)- Completely done! Just finished putting some pipe shelving up this past weekend. The room is complete with floor, door handles, trim, even a real ceiling light!
3) Master Bath- Still needs quite a bit of work. There is still not trim up in it. I'm trying to convince Brad to just rip out the current counter tops/sinks and put something new in because I'm super lazy and don't want to paint them. Also, I can't figure out what color I want to paint them anyway. We'll see if I'm successful. We need to put something up around the tub as well. I think Brad is planning on using either the old bamboo flooring we have or the cedar fence planks... In a perfect world, we'd just rip out the tub and shower and do a large standup shower across the wall. We'll see what this summer brings.
5) Door Handles- We have them! They are installed. We can actually close doors without jabbing pencils through the holes.
6) Lighting- We finished the exposed bulb cluster light over the dining room table and it looks pretty good if I do say so myself. It was a bit of a pain, but I'm really happy with how it turned out. I have everything we need for my mason jar chandelier. Maybe that will be this weekends project. It would be nice to get that one up in the kitchen.
7) Cosmetically we've updated a lot of little things around the house. I'll do my best to get the camera charged tonight and get some updated shots of how things look.
Quick recap on where we are personally. Last July we got a bit of a push to jump in and finish the unfinished portion of the house (spare rooms and guest bath). With the arrival of our first child in just about 2 weeks, he gave us that little nudge that we needed to jump back into hardcore construction mode again.
List of current projects...
1) Coop- Just needs siding and it's 100% complete. Hoping to get this summer.
2) Spare room #1 (nursery)- Completely done! Just finished putting some pipe shelving up this past weekend. The room is complete with floor, door handles, trim, even a real ceiling light!
3) Master Bath- Still needs quite a bit of work. There is still not trim up in it. I'm trying to convince Brad to just rip out the current counter tops/sinks and put something new in because I'm super lazy and don't want to paint them. Also, I can't figure out what color I want to paint them anyway. We'll see if I'm successful. We need to put something up around the tub as well. I think Brad is planning on using either the old bamboo flooring we have or the cedar fence planks... In a perfect world, we'd just rip out the tub and shower and do a large standup shower across the wall. We'll see what this summer brings.
5) Door Handles- We have them! They are installed. We can actually close doors without jabbing pencils through the holes.
6) Lighting- We finished the exposed bulb cluster light over the dining room table and it looks pretty good if I do say so myself. It was a bit of a pain, but I'm really happy with how it turned out. I have everything we need for my mason jar chandelier. Maybe that will be this weekends project. It would be nice to get that one up in the kitchen.
7) Cosmetically we've updated a lot of little things around the house. I'll do my best to get the camera charged tonight and get some updated shots of how things look.




.jpeg)
.jpeg)
.JPG)
.jpeg)




.jpeg)
.jpeg)
.jpeg)

.JPG)



















































